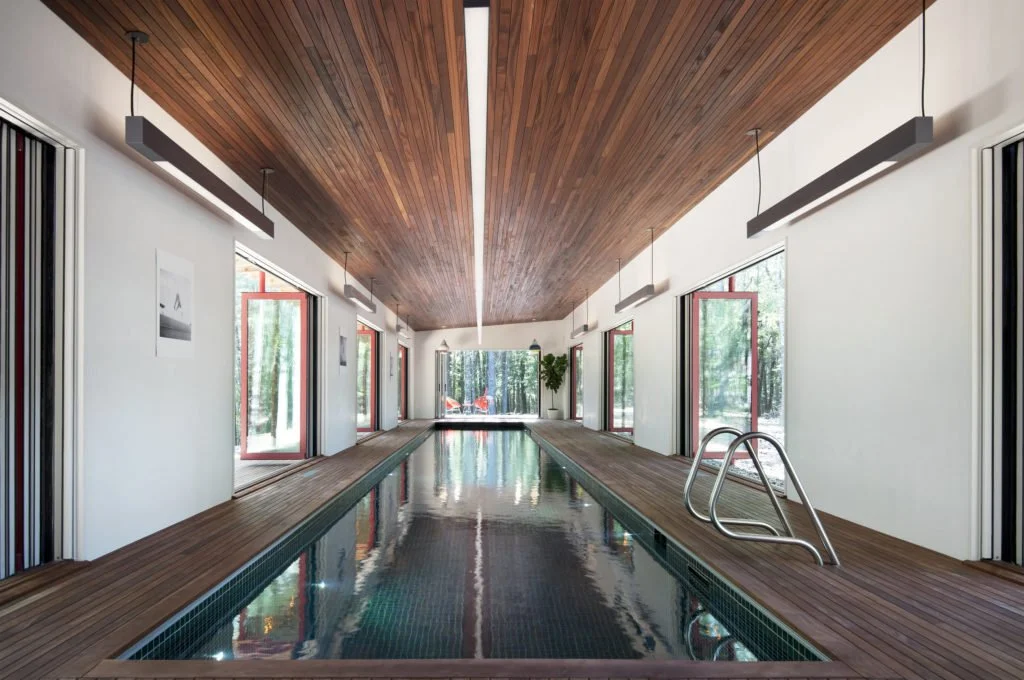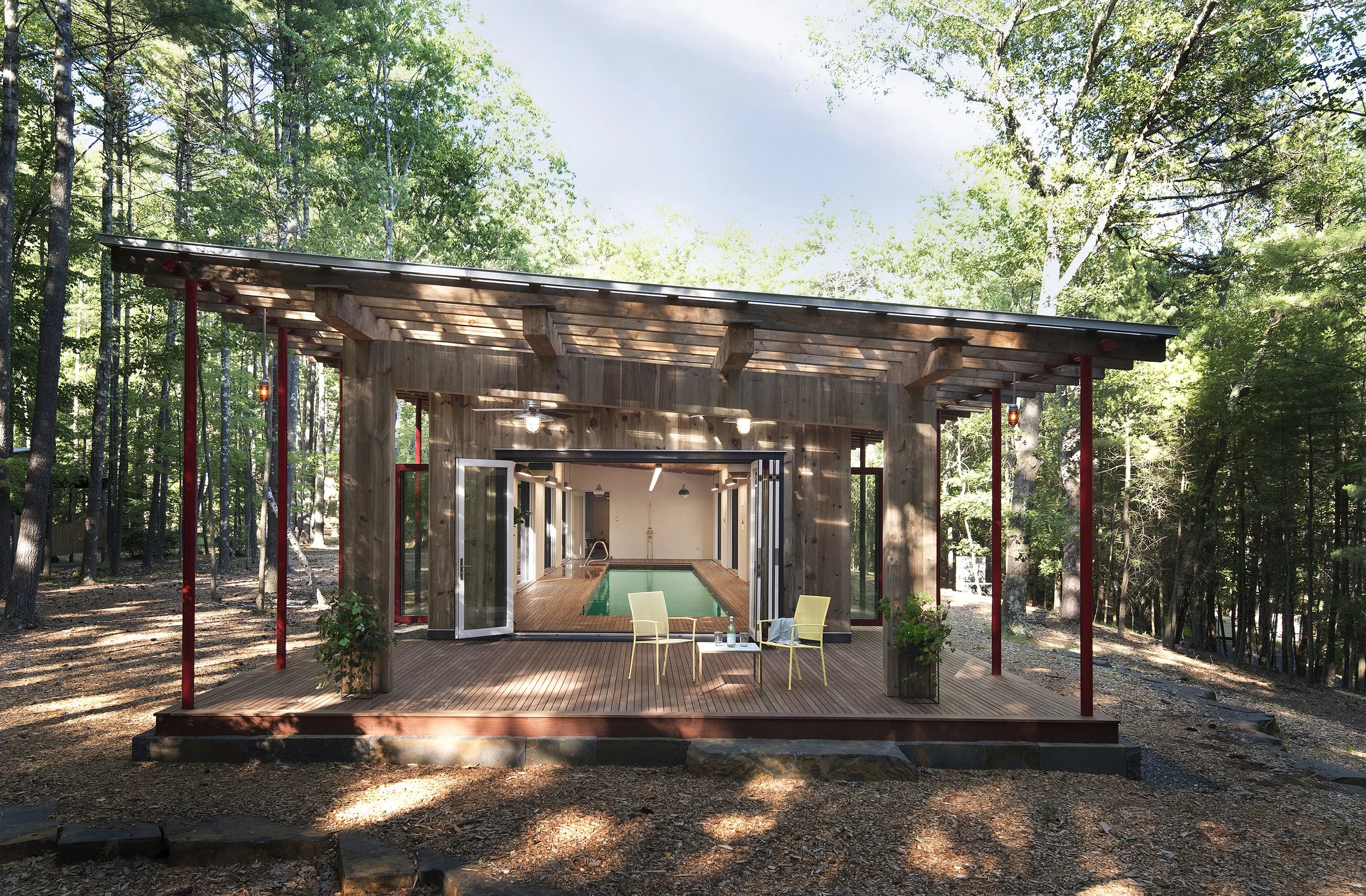POOL RETREAT
This project designed by North River Architecture and Planning involved a full structural design of the building. There were structural challenges accommodating the aesthetic details and geometric nature of the building, but with an exceptional contractor and design team on outside, we were able to provide a design that met design goals as well as structural needs. The attention to detail shown by the contractor was a key part of the success of this project.
Client: North River Architecture
Size: 2,000 square feet
Completion Date: 2018
Project Team:
Kaaterskill Associates – Structural Engineer
North River Architecture and Planning – Architect & Photographer
Harmony Builders – General Construction Contractor
Group Works, LLC – Pool Designer


